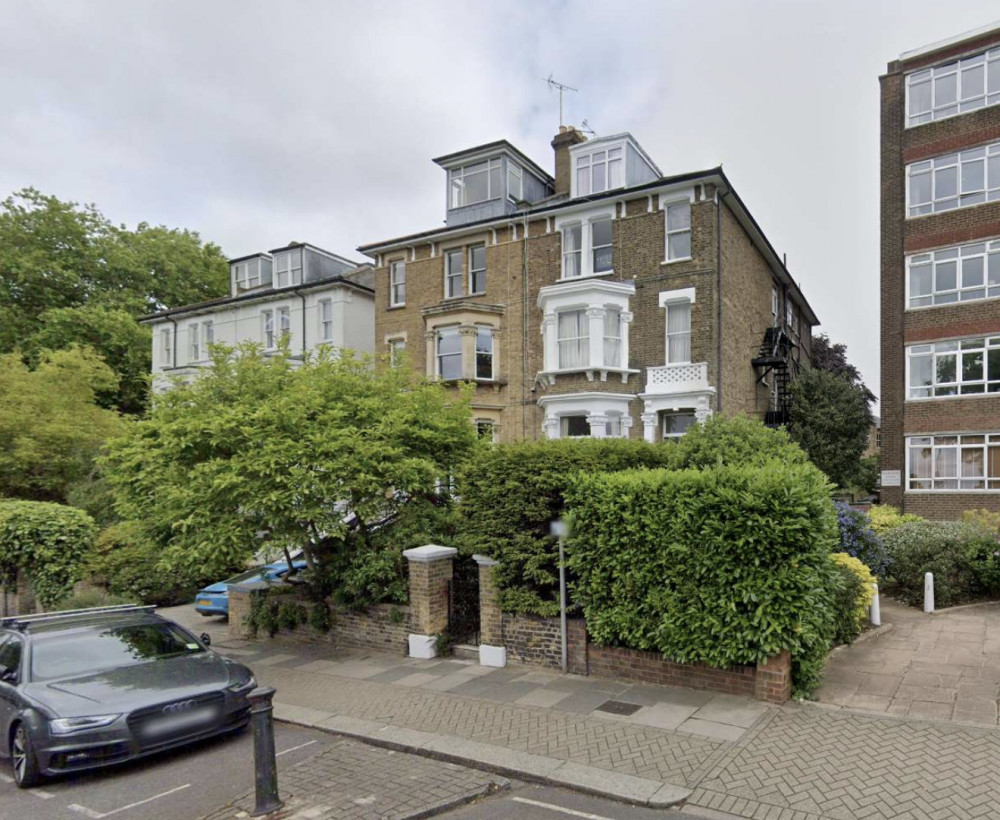Richmond Hill flats could become single home under new planning proposal
By Cesar Medina 15th Jun 2025


A planning application has been submitted to convert a four-storey building on Richmond Hill from four self-contained flats back into a single-family home.
Submitted on behalf of Mr Nihal Sinha and Ms Kirsty Dewar, the proposal—put forward by architectural and planning practice JLA—would see the removal of an external fire escape and a number of other changes to the property, which overlooks the Terrace Gardens and River Thames.
The building currently comprises a studio flat on the lower ground floor, a two-bedroom flat across the lower and upper ground floors, a further two-bedroom flat on the first floor, and a four-bedroom flat across the second and third floors (the latter forming part of the loft space).
The application includes plans to install like-for-like double-glazed windows, with the existing uPVC dormer window replaced with timber, and the addition of cycle and refuse storage.
JLA say the proposal would enhance the building's heritage value by removing the external fire escape and deliver environmental benefits through improved energy efficiency and carbon reduction.

In their submission, JLA state: "The proposal would result in the loss of three small flats, but this is outweighed by the scheme's tangible benefits—including a significant financial contribution to affordable housing in the borough, where the need remains substantial."
They also argue the plans would reduce pressure on local on-street parking, in an area described as "heavily parked", and that the reversion is appropriate given the layout and character of the building.
The site sits prominently at the brow of Richmond Hill, a conservation area known for its historical and architectural significance.
The application will be reviewed by Richmond Council in due course. To read it in full click here.
CHECK OUT OUR Jobs Section HERE!
richmond vacancies updated hourly!
Click here to see more: richmond jobs
Share:












