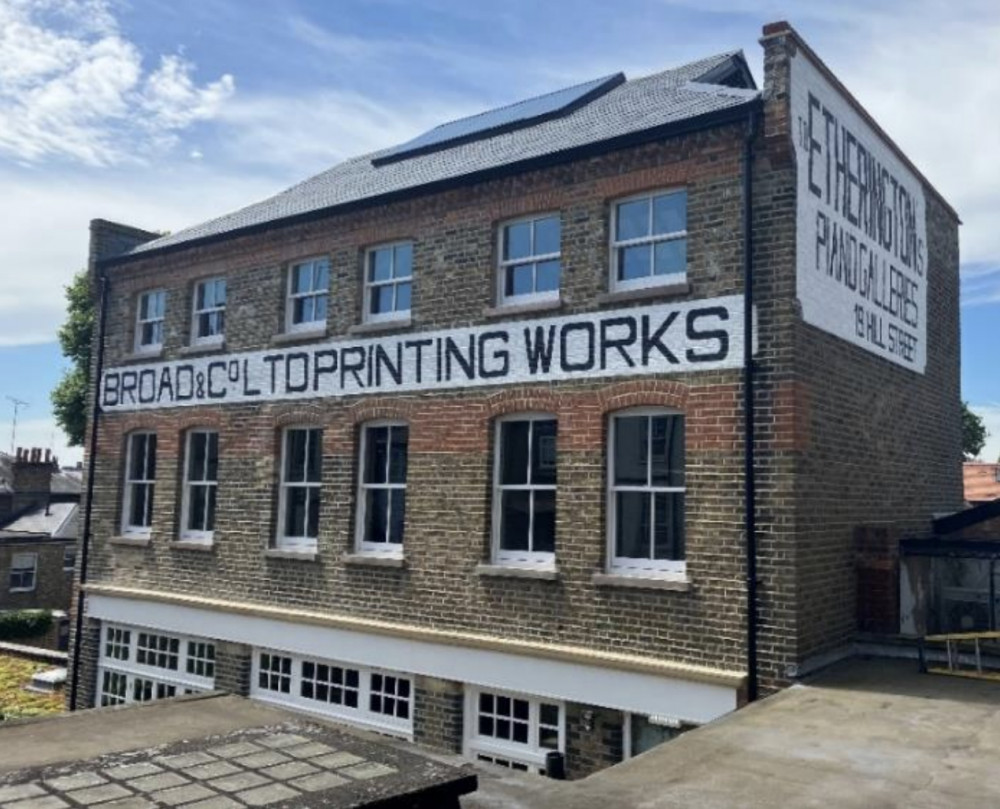Plans submitted to convert Richmond’s Old Printworks building into homes
By Cesar Medina 2nd Apr 2025


A planning application has been lodged to turn The Old Printworks building in Richmond into four homes.
Applicant Mornington Estates Ltd plans to provide a one-bedroom, two-person unit and a two-bedroom, four-person unit on the ground floor, with a two-bedroom, three-person unit on both the first and second floors.
The plans also propose a second-floor balcony for one of the homes, which has sparked concerns from a local resident.
Secure cycle storage and lobbied recycling/refuse storage will be provided for all units, accessible from the communal entrance hall.
The property consists of a main three-storey building with a one-storey lean-to extension and a small courtyard to the rear of 8 King Street.

According to the applicant, the proposals do not include any alterations to the existing roofline, with only minor changes to the front of the property—specifically, the insertion of a ventilation grille above the communal entrance door to serve the refuse/recycling stores and associated lobby.
Mornington Estates Ltd stated: "It is considered that the proposed works have no negative impact upon the existing building.
"The appearance of the building remains largely unaltered and therefore the proposals have a neutral impact upon the surroundings and the character of the Richmond Riverside CA.
"The proposals bring back into a viable use a building which has been derelict for many years."

The Grade II listed property was included within the curtilage of No. 8 King Street when it was listed in approximately 1950.
In 1853, the building became a printworks for Thomas Darnell, later used by Broads from 1893 until 1988. It had also served as a Mission Room and has been vacant for around 35 years.
Local resident Teresa Durant has objected to the proposals, specifically the planned second-floor balcony, citing privacy, design, and noise concerns.

She said: "There are lots of windows surrounding the building. Having a balcony there on that level would impinge on the privacy of the residents...
"The balcony situated in the plan would be an eyesore as there are no balconies situated at the back on the level...
"It is quiet and private at the back of the buildings. Having a balcony there would mean activities that may affect the surrounding area."
The application will be decided in due course. To read the full application click here.
We want to provide Richmond with more and more clickbait-free local news. To do that, we need a loyal newsletter following. Help us survive and sign up for our free weekly newsletter by clicking the link HERE.
CHECK OUT OUR Jobs Section HERE!
richmond vacancies updated hourly!
Click here to see more: richmond jobs
Share:













