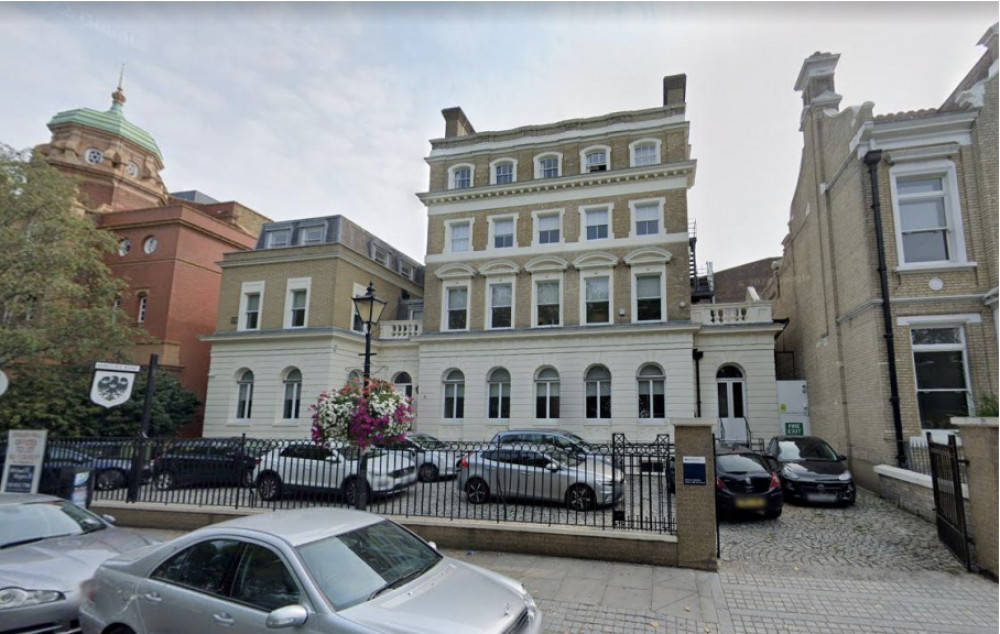New hotel and restaurant could be coming to Richmond
By Heather Nicholls 15th Feb 2024


A change of use application has been submitted by Walsingham Planning on behalf of the City Pub Group means that a new hotel could be coming to Richmond.
The application is for a restaurant and brasserie, with twenty boutique hotel rooms above.
The hotel would be situated at Onslow Hall on the Little Green in Richmond
Onslow Hall is currently an office building, which is vacant, other than one tenant.
It is a grade two listed Victorian building which falls inside the Central Richmond, Richmond Green & Riverside Conservation Area

The description of the development is: "Change of use of part basement, first, second and third floors from offices (Class E Use) to hotel use (C1 Use) to create 20 bedrooms; external alterations comprising the installation of a wheelchair accessible lift and alterations to the side entrance, new and replacement plant and attenuation; internal alterations throughout building on all floors in association with the conversion of the building to restaurant/brasserie (Class E Use) with hotel bedrooms above."
The planning application says: "The landlord has unsuccessfully been marketing the property for office tenants for a number of years, including spending money on refurbishing some of the accommodation.
"An opportunity therefore presents itself to bring a listed building back into gainful use."
It adds: "The new restaurant is an appropriate town centre use and entirely compatible with the location and surrounding uses. Indeed, it is actively complementary and the town centre will stand to benefit.
"The site benefits from excellent public transport links and accessibility to the town centre, it is precisely a location such as this where hotels – including boutique hotels – are encouraged by all levels of planning policy."

The restaurant and brasserie will be on the ground floor level, with kitchens, stores, plant room, cellar, staff room and toilets at the basement level.
The 20 new hotel bedrooms will be on the upper floors, with two new hotel bedrooms at the basement level.
Hotel guests will arrive at the same host/reception entrance area as the restaurant, where a member of staff will greet them and check them in.
Breakfast and other meals will be served in the main restaurant area.
The hotel will be serviced from the basement and from the same areas which support the ground-floor restaurant.

The primary purpose of the brasserie offer (and associated ancillary facilities) is to serve visiting members of the public
No alterations will be made externally to the building, access will remain the same and there will be no vehicle parking on site.
Neighbours and local residents are currently being consulted on this application.
See the full application here.
CHECK OUT OUR Jobs Section HERE!
richmond vacancies updated hourly!
Click here to see more: richmond jobs
Share:













