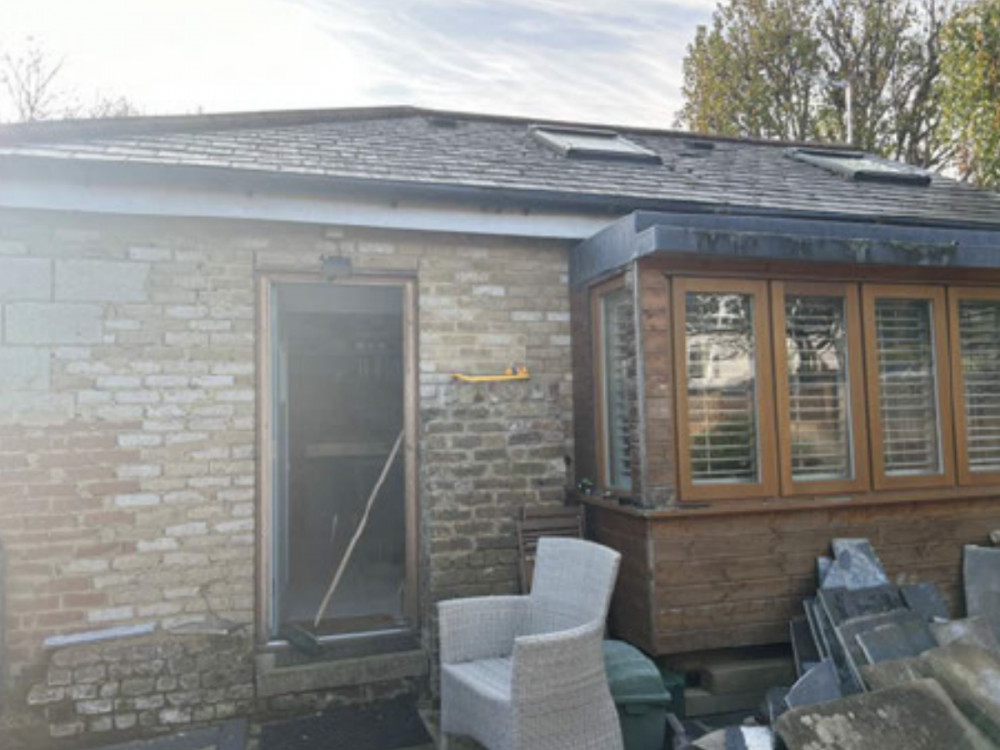Kew residents object to demolition and rebuild plan at James’ Cottage
By Cesar Medina 24th Jul 2025


An application has been submitted to demolish an existing building and construct a new three bedroom home at James' Cottage in Kew, prompting objections from local residents.
The proposed development has attracted 15 formal objections, with neighbours raising concerns about the design, overlooking and massing of the new property.
The application, submitted on behalf of owner Geoffrey O'Connell by Chalkline Architectural Services, outlines plans to replace the current structure with a new two storey home.
Chalkline Architectural Services explained that although a previous proposal to raise the roof and add an extra floor was approved, closer inspection revealed that most of the existing building would have needed to be demolished to carry out the work.

Chalkline said: "With this in mind, the owner would like to seek approval to completely demolish the existing property and rebuild, this time with a two storey structure.
"This would allow a much better performing structure throughout and allow the owner to fully incorporate the sustainable features required."
The revised plan retains the existing footprint and proposes a new mansard roof, lead cloaked dormers facing James' Cottages and Velux windows on the other elevations.
The walls would be finished in facing brick and the windows would use traditional painted timber joinery.
Overall, the final property would span 139 square metres and include three bedrooms.
Chalkline added: "This property, whilst slightly unconventional, is in a discreet position away from surrounding buildings.
"The proposed works would not cause any harm in planning terms. The key driver for demolition and rebuild lies in the desire to create a sustainable dwelling, which is much easier to achieve through the new build route."
The L shaped property is located at the end of the James' Cottages development, surrounded by single storey garages and a central forecourt. James' Cottages consists of a terrace of period cottages running perpendicular to Kew Road and lies within the Kew Green Conservation Area.

However, local residents remain opposed. Andrew Henderson, who says he is the freeholder of the site, commented: "I am deeply concerned that a leaseholder has submitted planning applications without obtaining the freeholder's consent or agreement.
"The applicant's approach has been historically unlawful and continues to undermine the integrity of the planning process.
"Moreover, I understand that the site notice for the current application was removed on the same day it was posted, effectively preventing local residents from becoming aware of the proposal and exercising their rights to comment."
Lynnette and Laurence Morey added: "Being clear about design expectations and how these will be tested is essential for achieving this.
"So too is effective engagement between applicants, communities, local planning authorities and other interests. In this case, the development has failed to properly address the key design expectations for this site and the application is consequently deficient in failing to reflect the existing character of the area."

Another objection, submitted by Norton Taylor Nunn Ltd on behalf of Kelly Au, stated: "The proposed development is out of character with the rest of James Cottages, starting with its three storeys and topped off with its mansard roof.
"We have been unable to find any roof plan or clear details of the construction materials to be used. This raises concerns that materials inconsistent with the neighbouring cottages, such as yellow London stock and black slate, may not be used."
Richmond Council will make a decision on the application in due course.
To read the full planning application, click here.
We want to provide Richmond with more and more clickbait-free local news. To do that, we need a loyal newsletter following. Help us survive and sign up for our free weekly newsletter by clicking the link HERE.
CHECK OUT OUR Jobs Section HERE!
richmond vacancies updated hourly!
Click here to see more: richmond jobs
Share:













