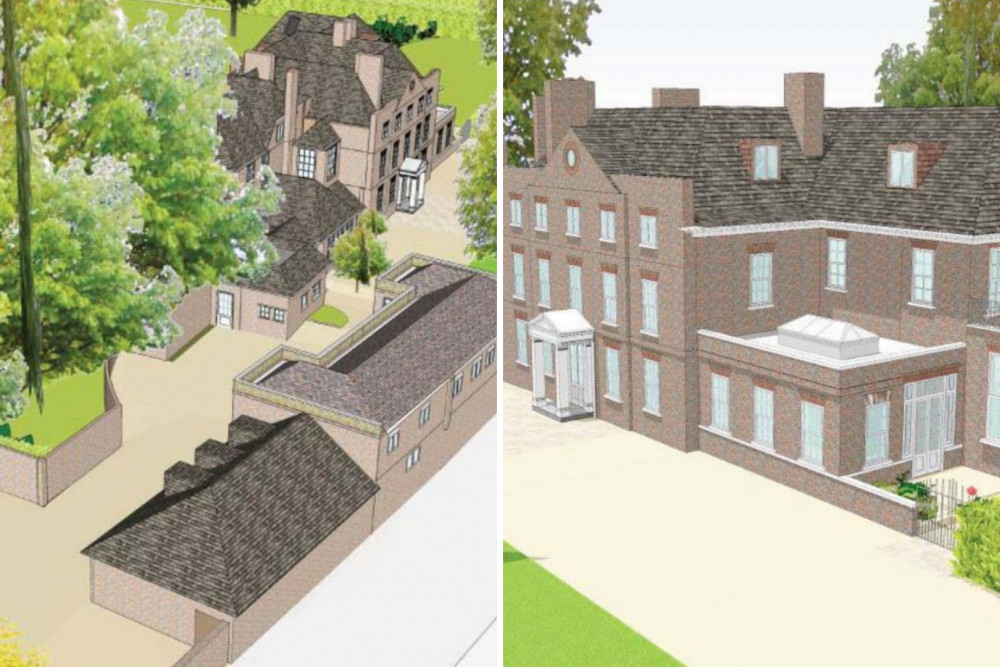Richmond: Plans to make revised improvements to Manor House and Coach House approved
By Cesar Medina 17th May 2024


Plans to restore The Manor House, Richmond has been granted by Richmond Council which will see improvements made to the historic site.
Back in 2020, planning permission and listed building consent were granted for a number of alterations to the Manor House and Coach House on Ham Street, Richmond.
The 2020 planning application is now currently being implemented and consists of restoration to the Main House, the Coach House and the new basement level extension.
On 25 March 2024, minor revisions to those plans has been granted with minor changes to internal and external parts of the ground floor, first floor and second floor of both Manor and Coach Houses.
The applicants say the changes between the approved scheme and the new proposals are mainly limited to the interiors of the Manor and Coach House, but with some changes to the exteriors too.
Coach House ground floor proposed changes:
- Minor internal changes to Coach house Living area.
- Retain existing fabric, previously removed.
- Bi fold doors introduced in lieux of garage doors.
- Existing wall removed in adjacent garages.
- Plan adjusted to reflect existing site boundary wall, to be maintained.

Couch House first floor proposed changes:
- Minor internal layout changes to retain existing beam.
- Retain existing fabric, previously removed.
- Minor internal layout changes to new construction.
Main House proposed changes:
- The Main House will be restored & extended to provide high quality family accommodation in accordance with its original function (single family residence).
- A new reduced basement extension is proposed at basement level under the garden with links to the Main House at basement level.
- The new proposal assumes that the approved plans take precedence over the elevations as all plans in the approved documents are consistent to each other.

There are two minor external changes to the outside of Manor and Coach House say the applicants.


Ultimately, the applicants hope to bring the historic Manor and Coach House more in line with the modern day with slight alterations to the buildings and gardens.
Some improvements from the plans include: original room proportions preserved and reinstated, reconstruction of loggia to reflect archive records, planting 30 new trees and more.
In his report, Architect Paul Davis with Tsolakis Architects, says: "We are looking to formalise the main historic pedestrian entrance and to respond to the reintroduction of the garden room to this facade.
"Reusing the metal arches that exist in this location, but were once in the rear gardens, we will realign them on a widened carriage sweep and create a new formal garden entrance door inline with the garden room and of a suitable status as the primary pedestrian entrance into the garden.
"A new yorkstone apron will be created by the main door that will be extended to the currently unused original pedestrian entrance.
"Bringing this back into use is an important part of acknowledging the original historic fabric and approaches to the house."

Davis adds: "Originally the Manor House would have sat within its open landscape.
"Twentieth century additions to the house, changes to the approach and neighbouring development changes have bought the boundaries visibly closer to the house and changed its setting.
"This landscape masterplan looks to address these issues by holding the house itself within a new formal garden that is inspired by both its close association with Ham House and with the formal gardens created in the 1920/30s."
To read the full planning application for works in Manor House and Coach House, click here.
We want to provide Richmond with more and more clickbait-free local news. To do that, we need a loyal newsletter following. Help us survive and sign up for our free weekly newsletter by clicking the link HERE.
CHECK OUT OUR Jobs Section HERE!
richmond vacancies updated hourly!
Click here to see more: richmond jobs
Share:













