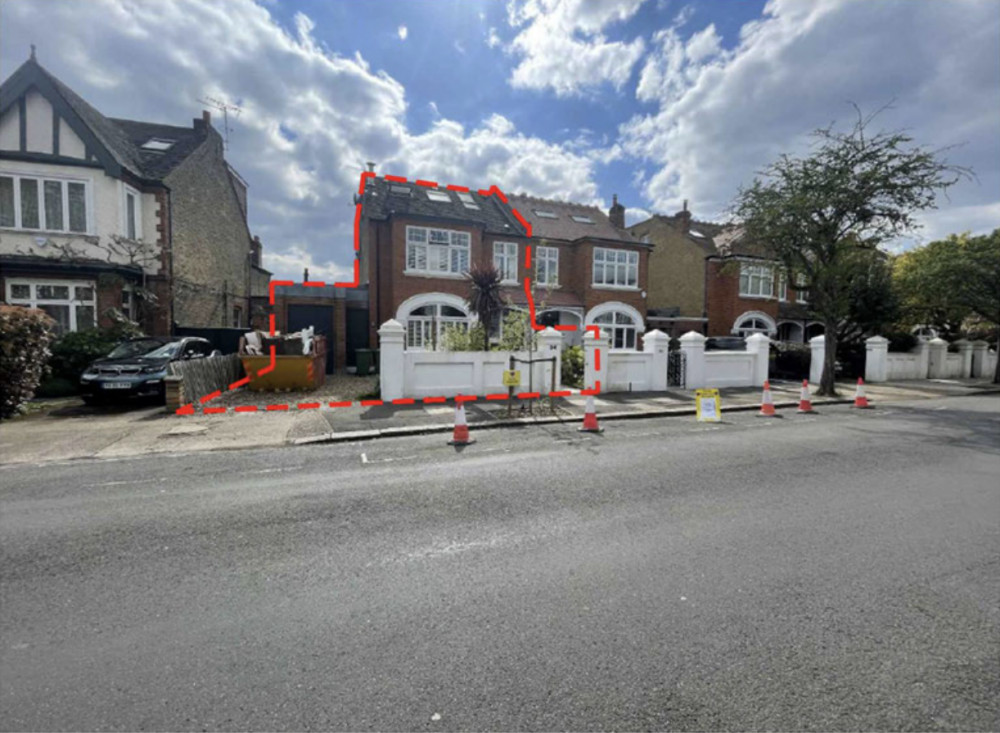Plans submitted to demolish Barnes home and build 'sustainable' replacement
By Cesar Medina 3rd Jun 2025


Plans have been submitted to demolish a family home in Barnes and replace it with a new, energy-efficient property that replicates the original front façade.
The proposals, submitted by RJH Architecture Ltd on behalf of Mr and Mrs Richards, seek full permission to tear down 34 Nassau Road and build a new home on the site.
The application argues that refurbishment of the existing house—though previously approved—is no longer viable due to structural and environmental concerns.
According to the architects, the current property is in poor condition, with outdated construction methods, solid masonry walls, and little to no insulation, resulting in significant heat loss and high energy inefficiency.

RJH Architecture states that a detailed assessment revealed any refurbishment would require "extensive structural interventions" that would be more resource-intensive and less sustainable than a complete rebuild.
Instead, the new home will be constructed to meet modern Building Regulations, featuring advanced insulation, airtight building techniques, and solar panels to minimise the environmental impact.
A key part of the proposal is the commitment to rebuild the front façade on a like-for-like basis using digital scans of all existing brickwork and architectural detailing. This is intended to preserve the character of Nassau Road and avoid any change to the local streetscape.

The proposed house will also include a lower ground floor with living and entertaining space, a home office, gym, utility area, and additional storage.
At the rear, new arched openings will connect the house to a garden terrace via dual staircases.
Upstairs, the home will offer three en-suite bedrooms and a study space for children on the first floor, while the second floor will feature a master suite, dressing area, and rooftop solar panels.
In its submission, RJH Architecture stated: "A new build presents the opportunity to construct a dwelling that meets modern sustainability standards, significantly reducing energy consumption, improving thermal efficiency, and minimising long-term environmental impact."
Richmond Council will review the application in due course. To read the full application click here.
We want to provide Richmond with more and more clickbait-free local news. To do that, we need a loyal newsletter following. Help us survive and sign up for our free weekly newsletter by clicking the link HERE.
CHECK OUT OUR Jobs Section HERE!
richmond vacancies updated hourly!
Click here to see more: richmond jobs
Share:












