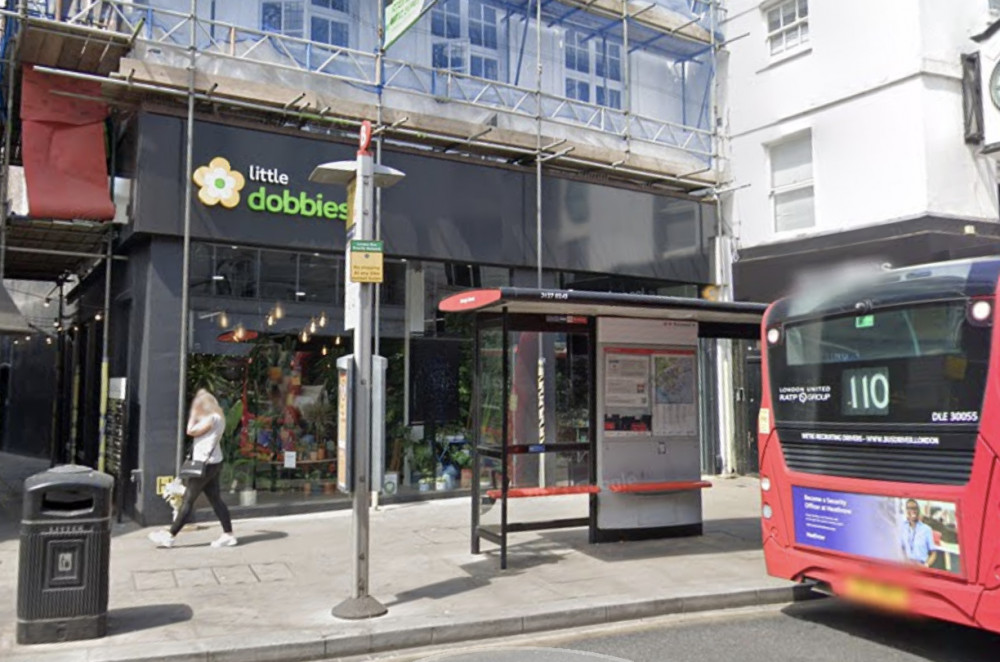Planning Application submitted for roof extension to accommodate residential properties above George Street shop
By Heather Nicholls 17th Jan 2024


A planning application has been submitted to Richmond Council for the construction of a 'mansard' at roof level to accommodate three residential units on George Street.
The application has been submitted by Iceni Projects on behalf of their client 54 George Street TW9, Dalesford Estates.
The application is seeking to provide a roof extension for four new residential units, whilst the ground floor and basement will continue to be used for retail purposes.
The building comprises ground floor and basement retail spaces occupied by Little Dobbies and Spa and Massage

The conversion of the first and second floors, into residential accommodation was recently approved by the council (View planning application here).
The residential accommodation will be situated above the ground floor and basement level retail spaces – occupied by Little Dobbies and Spa and Massage respectively.
The planning application says: "The primary frontage for the site is to George Street with a second frontage to the south onto Brewers Lane – a pedestrian lane providing access from George Street through to Richmond Green.
"To the west and north, the site immediately adjoins three storey commercial premises."
It adds: "A roof level mansard is proposed to be constructed to accommodate the four new units
"Some minor alterations to the previously approved layout of the cycle and refuse stores (basement and ground floor respectively) are proposed to facilitate the additional units.
"There are also some internal changes to the basement layout and stair access from the basement to Brewers Lane and facilitate separate tenancy of the basement.
"These are internal changes only and will not alter the external appearance as previously approved."

It adds that this will be a secure entry for residents only and separate to the retail uses.
The existing stairwell will provide access to the basement level cycle parking and locker storage; and up to the first floor.
A new staircase from the first floor to the roof level will provide access to residents in the new mansard.

The report says: "The proposal will fully utilise the existing building that has already been partly converted into residential uses on the upper floors.
"This use is entirely appropriate to a sustainable town centre location such as this, as a windfall site to help meet on-going housing needs in the borough and across London.
"Three new units will continue to provide alternative and appropriate uses in the town centre, thus helping to ensure the continued vitality of the area given the wider shift away from retail only, and town centre becoming more of a destination for living, entertainment and shopping."
No changes are proposed to the current servicing arrangements for the ground floor and basement retail premises, with deliveries and collections continuing to be from George Street.
The planning application for the residential properties was approved by Richmond Council in 2021.
The applicant proposed to convert the upper two floors into eight residential units, with a secure entrance for residents that will be provided from Brewers Lanes using the existing fire escape stairwell.
Locals can comment on the application until 29 February.
See the full planning application here.
CHECK OUT OUR Jobs Section HERE!
richmond vacancies updated hourly!
Click here to see more: richmond jobs
Share:













