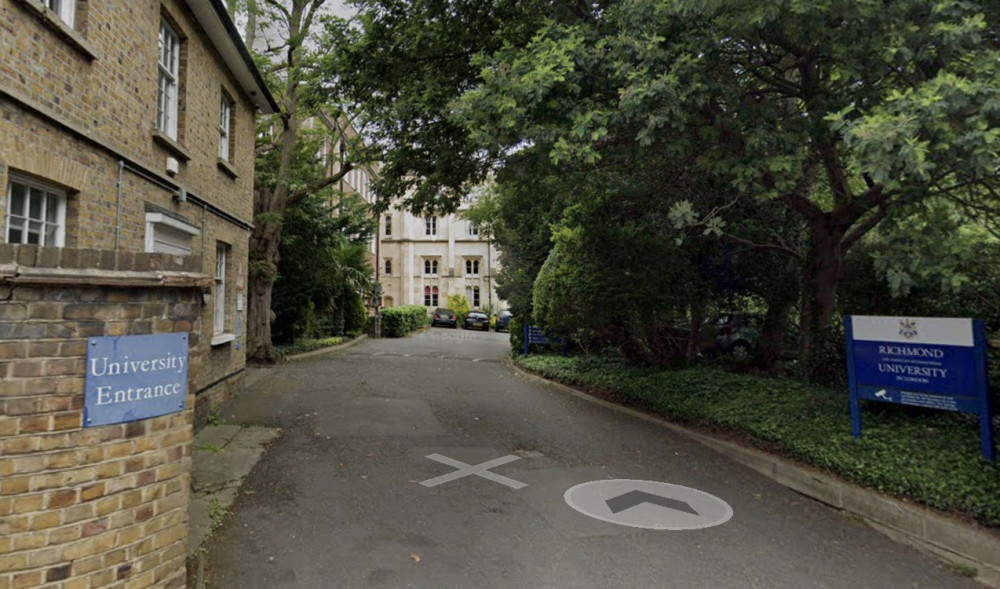New boarding secondary school set to come to Richmond Hill
By Heather Nicholls 19th Mar 2024


A planning application has been submitted to Richmond Council for works related to a new school that is set to open in Richmond.
The application, submitted by IID architects and Savills Planning, on behalf of St Thomas's Day Schools concerns the old Richmond American University London site, which is proposed to be repurposed as a new secondary school for Thomas's London Day Schools.
The applications proposes: "Internal alterations including removal of a small number of internal walls to allow for the use of the building as a secondary school, with on-site boarding accommodation."

This application for work on a listed building follows a pre application which was submitted to the council in December 2023.
A meeting to discuss the proposals was held virtually with officers on 24th January 2024 and the Council's formal written advice was received on 6th February 2024.
The site, situated on Richmond Hill, was originally a Methodist ministerial and missionary training college, between 1843 and 1972. It then became a part of the American University London, comprising a range of teaching facilities together with student bed-spaces for 216 students.

Thomas's London Day Schools are a family-run group of co-educational independent schools in central London for children between the ages of two and sixteen.
Thomas's College Richmond Hill will open in September 2025, initially for years 7 to 12, building to a capacity of up to 630 pupils up to Year 13.
The proposed school will also accommodate boarding accommodation for up to 50 pupils.
Thomas's ethos of forward thinking and outward-looking education, based on core values of kindness and pastoral care, is of central importance to the design of the school site. The architecture should foster creativity and freedom of expression alongside critical thinking and independent thought.
The site comprises the following buildings located within approximately 2.1 hectares of landscaped gardens and the following Grade II listed buildings:
- Main Building
- Locally listed / curtilage listed buildings:
- Red House • Lower and Upper Cottages
- Oak Tree Cottage
- Buildings outside curtilage of the listed building
- Sir Cyril Taylor Library
- Orchard House
- Longley House
The planning applications says: "This application relates to works to the Main Building and Red House as part of the site's redevelopment.

"The Lower and Upper Cottages and Oak Tree Cottage will remain as existing.
It adds: "As no new buildings or external works are proposed, the scale and external appearance remain as existing, and there is no impact on the character of the conservation areas that the site lies within."
There will be some adjustments made in order to make the premises more accessible.
The application says: "The main entrance doors are currently accessed with a set of steps and there is no level route into the building.

"An external door on the south-east elevation of the 1840s college building will be altered to provide a suitable entrance for wheelchair users.
"The doorway will be widened to provide 850mm clear opening width and the new door will have a level threshold."

Two new platform lifts will also be installed in the main building to make the majority of the college building accessible.

The southern lift is installed within an existing stairwell, so a new floor opening is only required at the third floor.
A new door is also proposed to the extension at the back of George House and at Red House there will be a ramp installed as there is currently no door providing level access – a new wider door will be installed.

The fourth-floor boarding accommodation and staff flat are not serviced by the new lifts but an accessible pupil bedroom and en-suite shower/ WC, compliant with Building Regulations, have been provided in each wing of the third floor.
The staff accommodation at third floor will be designed so that reasonable adjustments can be made to these living quarters should the need arise for a member of staff.
See the full application here.
CHECK OUT OUR Jobs Section HERE!
richmond vacancies updated hourly!
Click here to see more: richmond jobs
Share:













