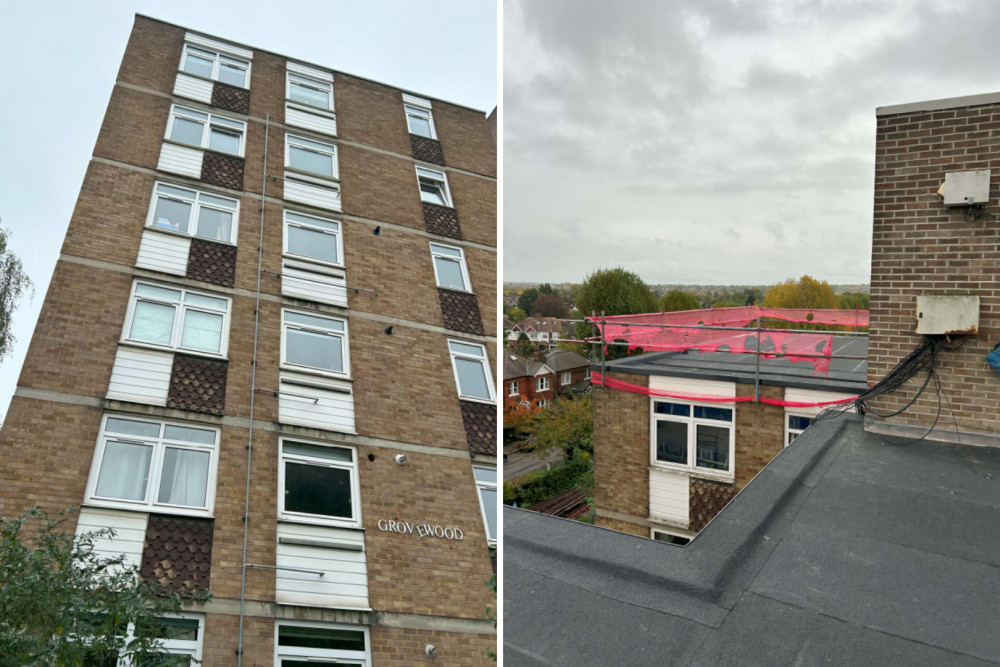Kew flats extension plans face nearly 100 objections
By Dan Dury 1st Oct 2025


An application to add two new storeys to an apartment building in Kew has prompted widespread opposition among residents, with 97 objections lodged against the plans.
The controversial proposal would see two self-contained flats added to the sixth and seventh floors of the existing five-storey block at 345 Sandycombe Road, making it the tallest residential building in the area.
On behalf of applicant Appliance Team Ltd, LG Surveyors say the block would "benefit" from the plans as the existing building is "starting to look dated".
However, the overwhelming majority of local residents strongly disagree, with objectors concerned the extension would make the building even more visually dominant and warning that it would set a dangerous precedent for the low-rise area.
One objector, J. Higgins, warned: "The extra two storeys would be an over-development that is out of keeping with the prevailing townscape, would harm local character, and would cause unacceptable amenity impacts, daylight/sunlight loss, overbearing sense of enclosure and overlooking.
"The scheme therefore conflicts with the London Borough of Richmond upon Thames Local Plan, notably LP1, LP2, LP8, and where relevant LP3, and should be refused."

Key objections include:
- Loss of morning sunlight for neighbouring properties
- Privacy concerns from additional overlooking
- The building's appearance being inappropriate for the character of Kew
- Fears the approval could trigger similar high-rise applications in the area
Known as Grovewood, the building currently houses 18 apartment units across five floors.
The proposed extension would add two, three-bedroom flats each measuring 200 square metres, bringing the total number of units to 20.
The development would increase the building's height from approximately 16 metres to 22.15 metres, an increase of just over six metres.
In addition, the extension would feature a contemporary design with VM Zinc roofing in a Quartz Zinc finish, replacing the existing roof.
The new floors would have grey aluminium-framed windows and doors with glazed balconies, contrasting with the current brick walls, white uPVC cladding and tile-hung sections below.
Residents have described the building as already out of character with the surrounding area, one objector said the apartments have 'no merit architecturally'.

Local, David Graham, said: "the addition of two storeys of zinc cladding does nothing to enhance its appearance."
The plans also include adding two additional parking spaces, bringing the total on-site parking to 27 spaces.
New apartments would connect to the building's existing drainage and sewage systems, with no changes to external access or roads also.
The application has been submitted by Appliance Team Ltd, whose director Paul Lotz is listed at the Sandycombe Road address.
Plans were due to be decided by 29 September, but a decision is yet to be made by the Council.
If approved, construction is expected to commence in April 2026 and finish by April 2027.
To read the full application click here.
We want to provide Richmond with more and more clickbait-free local news. To do that, we need a loyal newsletter following. Help us survive and sign up for our free weekly newsletter by clicking the link HERE.
CHECK OUT OUR Jobs Section HERE!
richmond vacancies updated hourly!
Click here to see more: richmond jobs
Share:













