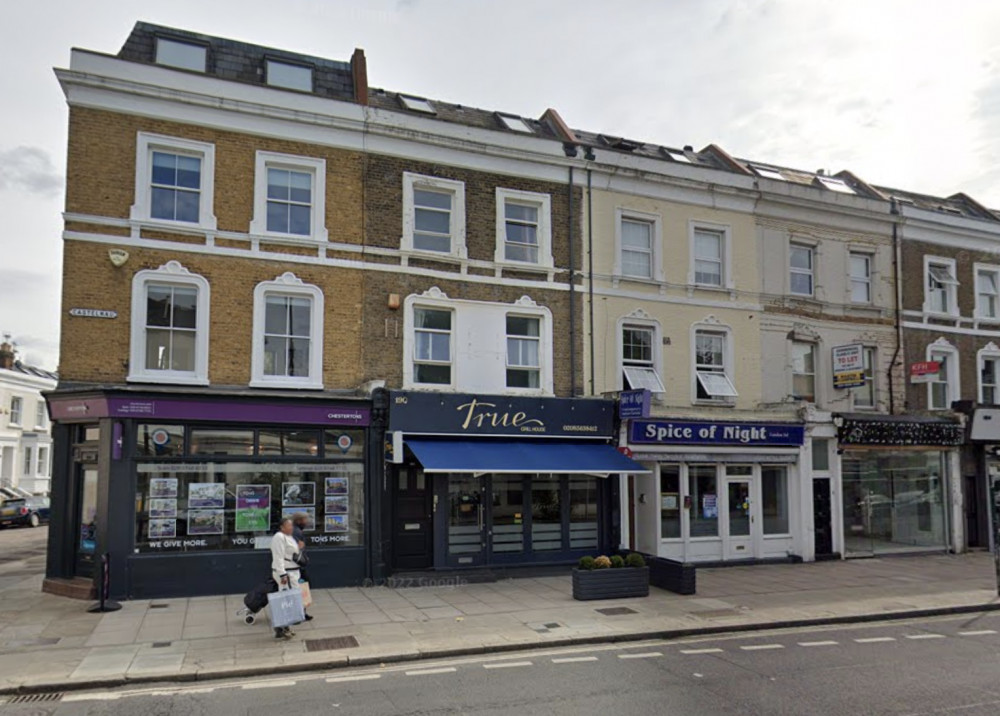Barnes: Part of a former restaurant could be converted into a flat
By Cesar Medina 6th Jul 2025


A planning application has been submitted to convert part of a former restaurant in Barnes into a one-bedroom flat.
Submitted on behalf of Mr Jeremy Li, the proposal by LIVARCH LTD seeks to transform part of the now-closed True Grill House at 190 Castelnau, Barnes, into a self-contained home, with alterations to the interior and rear of the building.
Within the planning documents, LIVARCH LTD outlines the following works: "Internal alteration, addition of windows, creation of an open-air internal courtyard, addition of skylights, increase in floor level and roof height, demolition of part of the rear extension to make room for an entrance gate and steps, and part change of roof profile from pitched to flat roof."
The restaurant's former kitchen would be repurposed as the proposed one-bedroom flat.
The property sits within a row of similar buildings along Castelnau.
Access to the proposed flat would be from Castelnau, via a rear alley accessible from Merthyr Terrace.
So far, two public representations have been made regarding the application. One local resident, Jeff Reeves, expressed strong support for the conversion in principle.

"It has been a nightmare for local residents having this as an operational commercial kitchen, so I strongly support [the change] in principle," he said.
However, Mr Reeves raised concerns about specific aspects of the plans, particularly the proposed increase in roof height and the potential use of the roof as a terrace in summer months.
"The increased roof height would lead to loss of light and overshadowing—particularly in my kitchen window area," he added.
"I also have concerns that this will set a precedent for an artificial new roof height level further down the passageway in possible future applications."
He continued: "I would like reassurance that the roof area will not be used as a roof terrace by residents of this flat or the other flats at 190. There appears to be an existing door providing access to the roof—will that be secured? If so, how?"
Mr Reeves also flagged potential privacy issues due to a new window position that may directly overlook his property on Trinity Church Passageway.
"This could lead to a loss of privacy and increased noise during the summer when windows are open," he said.
"All this said, I still strongly support the principle of this area being returned to a residential unit."

Another resident, Ms Christine Albrow, also expressed general support for the proposal but requested that the flue currently located at the top of the building be removed.
They further suggested that the application should include a full asbestos report, as they believe the current kitchen roof is "highly likely" to contain asbestos.
To read the full application click here.
We want to provide Richmond with more and more clickbait-free local news. To do that, we need a loyal newsletter following. Help us survive and sign up for our free weekly newsletter by clicking the link HERE.
CHECK OUT OUR Jobs Section HERE!
richmond vacancies updated hourly!
Click here to see more: richmond jobs
Share:













